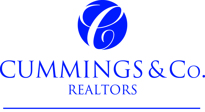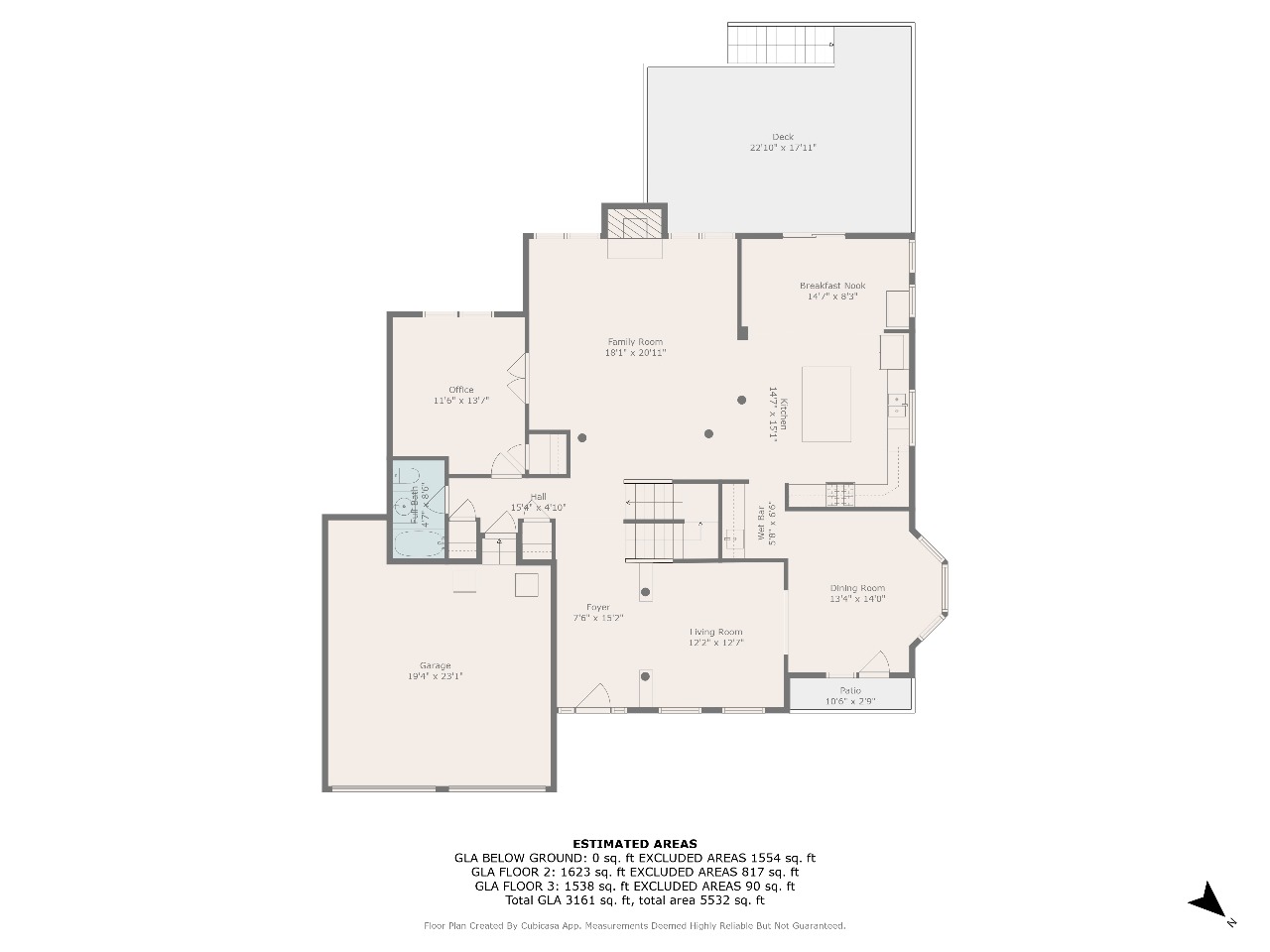Over 5000 Sq Ft Colonial in Ellicott City
9017 Labrador LnEllicott City, Maryland 21042
Presented By


GET IN TOUCH
Overview
Gorgeous & move-in ready brick front colonial nestled in the heart of Ellicott City- Centennial area. This fully renovated & upgraded property is boasts over 5000 square feet of finished living space, including 5 bedrooms, 4 full bathrooms. It also includes a fully finished and upgraded walk-out basement, providing ample space for living and storage, and an attached 2-car garage.
Upon entering, you'll be greeted by a high-ceiling foyer that leads to a bright, sun-filled main level. This level features a formal living room, a formal dining room with bay windows, a wet bar, a sunken living room with two big arched windows, an office/den/bedroom with French doors, and a gourmet kitchen equipped with granite countertops, stainless steel appliances, and 42' cabinets. The bright and airy sunroom, surrounded by windows and featuring a sliding glass door leading to a huge Trex deck overlooking a private backyard, offers a serene and peaceful setting with beautiful wooded views, perfect for relaxation, family gatherings, and entertaining. Gleaming hardwood floors cover the entire main and upper levels, adding to the home's elegance. The upper level features a primary owner's suite with a sitting area for private relaxation, a luxury primary bathroom, along with three spacious bedrooms and two full baths. The fully finished and upgraded walk-out basement provides even more living and recreational space, including a 5th bedroom with a window, a full bathroom, and a large recreation room and storage space. This setup is ideal for guests, in-laws, or a growing family. The property offers convenient access to Rt 29, Rt 40, Rt 100 & I-95 and close proximity to shopping centers, restaurants, banks, schools, gyms, golf clubs, walking trails, and parks, making it easy to enjoy all that Ellicott City has to offer.
Do not miss this rare opportunity to own a perfect home.
Upon entering, you'll be greeted by a high-ceiling foyer that leads to a bright, sun-filled main level. This level features a formal living room, a formal dining room with bay windows, a wet bar, a sunken living room with two big arched windows, an office/den/bedroom with French doors, and a gourmet kitchen equipped with granite countertops, stainless steel appliances, and 42' cabinets. The bright and airy sunroom, surrounded by windows and featuring a sliding glass door leading to a huge Trex deck overlooking a private backyard, offers a serene and peaceful setting with beautiful wooded views, perfect for relaxation, family gatherings, and entertaining. Gleaming hardwood floors cover the entire main and upper levels, adding to the home's elegance. The upper level features a primary owner's suite with a sitting area for private relaxation, a luxury primary bathroom, along with three spacious bedrooms and two full baths. The fully finished and upgraded walk-out basement provides even more living and recreational space, including a 5th bedroom with a window, a full bathroom, and a large recreation room and storage space. This setup is ideal for guests, in-laws, or a growing family. The property offers convenient access to Rt 29, Rt 40, Rt 100 & I-95 and close proximity to shopping centers, restaurants, banks, schools, gyms, golf clubs, walking trails, and parks, making it easy to enjoy all that Ellicott City has to offer.
Do not miss this rare opportunity to own a perfect home.

